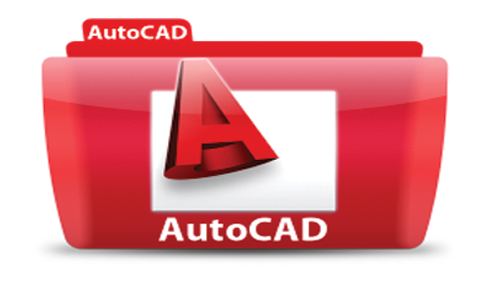The Wegasoft Advantage.!!
Wegasoft has designed and formulated courses based on industry requirements and expert analysis from its in-house Team. This ensures that you will be trained in technologies that Will be relevant tomorrow.
Why Wegasoft Technologies.???
• Wegasoft Technologies is not an ordinary institute. It’s a professional corporate sector based software house.
• Wegasoft Technologies offers job oriented courses recommended for international market.
• No book, no any theoretical talk; only official and professional training.
• Avail experience letter by working on live commercial projects with Wegasoft Technologies
development team.
Mission and Vision
The vision of Wegasoft Technologies is to be recognized by its customers, employees, stakeholders, venders, partners and competitors as the number one software house and IT enabled services provider in Pakistan; to be rated among the best software solutions and IT services provider within the mortgage & apparel segment in the World; and to have strong regional presence in international markets.

